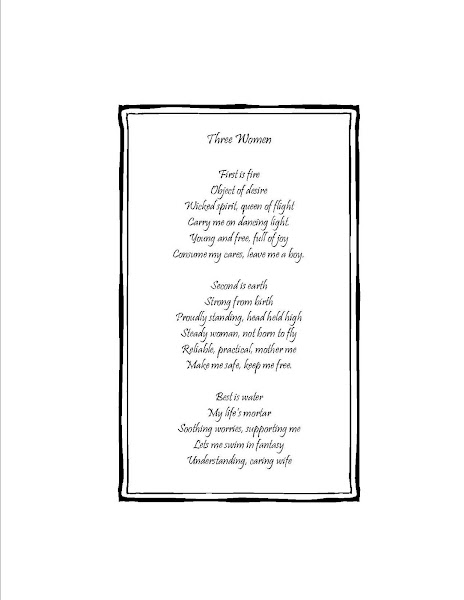Big weekend of work completed which saw the shed back wall gutted and the new shelf unit assembled. First job was clear off the old units.
I painted the back wall after pre-drilling it ready to anchor the shelves directly to the wall at the back. The fronts of the shelves will be supported by 4 vertical rails.
Next job was assemble the base. This sits on 8 stumpy legs and is also bolted to the rear wall.
Then it's just a case of adding shelves. I made a support which took the weight while I located the bolts. The fronts were supported by the two outer rails only which was a little weak, but worked ok.
All in and the other two vertical rails added and there you have it... Wall to wall shelving.
Next to do is add a plinth along the bottom, cornice along the top. All the shelf fronts need an edging strip to protect the edge of the ply tops and [of course] it needs three pairs of doors. Oh, and some quadrant down the two sides just to be neat.
I'm lovin' it!
1952 Vincent Black Lightning
Monday 25 June 2012
Monday 11 June 2012
Construction has begun
Finished cutting out the joints and am now starting to assemble the shelf units. Shed space is very restricted and I can imagine getting in a bit of a mess as the number of finished shelves goes up. Each shelf takes about an hour to build and 'clean up' so a full day on Saturday should see them all finished. It's Fathers Day this Sunday so I doubt I'll get them fitted this weekend, but we are getting nearer.
On another note, my tools wish list is up to £600! I'm hoping for a good bonus from work in July, so I should be OK, but coughing up £600 for anything always smarts a bit!
On another note, my tools wish list is up to £600! I'm hoping for a good bonus from work in July, so I should be OK, but coughing up £600 for anything always smarts a bit!
Thursday 7 June 2012
Let the mayhem begin!
Money saved, sketches drawn, lets start phase one of the plan!
Time to start in earnest with sorting out the shed. At the moment, the place is a total tip with muck and junk everywhere. Here's a few 'before' shots to show what we're starting from
As you can see, a real buggars muddle! First real part of the sort out is the building of a wall-to-wall cupboard along the back wall. Shelves are going to be deep (610mm) and spaced to take plastic stacking crates so everything can have a proper home. Once up, I'll add doors to keep all the shit out.
Here's the timber stack
... and here's the start of some 72 joints needed to fix all that lot together!
Everyone hand cut as that way I know I'd have put my heart into this shed. Must be said, I'm lovin' playin' with wood again.
Time to start in earnest with sorting out the shed. At the moment, the place is a total tip with muck and junk everywhere. Here's a few 'before' shots to show what we're starting from
As you can see, a real buggars muddle! First real part of the sort out is the building of a wall-to-wall cupboard along the back wall. Shelves are going to be deep (610mm) and spaced to take plastic stacking crates so everything can have a proper home. Once up, I'll add doors to keep all the shit out.
Here's the timber stack
... and here's the start of some 72 joints needed to fix all that lot together!
Everyone hand cut as that way I know I'd have put my heart into this shed. Must be said, I'm lovin' playin' with wood again.
Subscribe to:
Posts (Atom)














